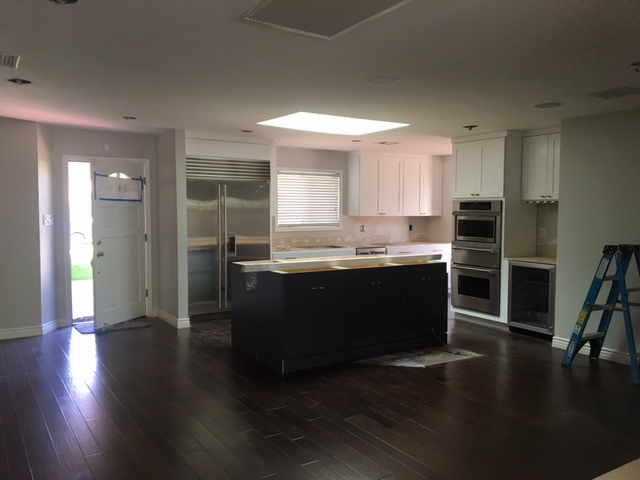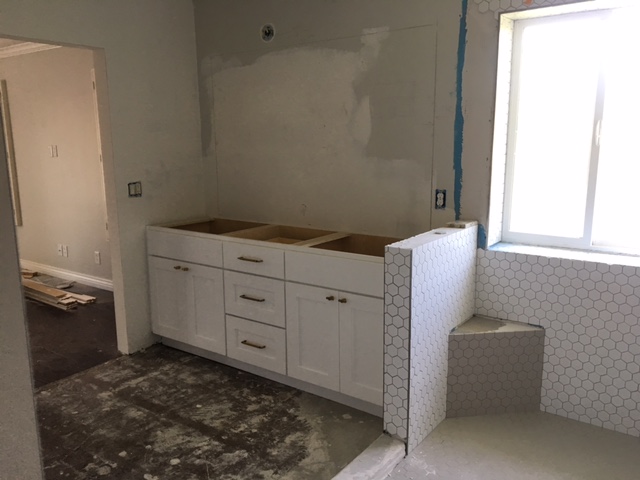When we told our contractor that we could take our time getting the house remodeled I think we were under the impression that it could take 2 months… but we are going on three and likely almost four before we are going to be done and ready to move in. Each time we go to the house to look at progress or just to enjoy the pool in the backyard and let the doggies run around we get more and more antsy to get there permanently. As for the most recent progress, cabinets are in (living room cabs need to be modified – they don’t match my design height) and the countertops get installed this Thursday. Once those countertops are in, everything else can begin (floor tile, wall tile, trim, electrical work, final plumbing, etc etc.). So yay…. can’t wait until Thursday!!!
Our new hall bath looks so good but is so small that we made a last minute decision to make the door a barn door style so we don’t have to pinch the space any more with a swing style. Yep, I had to go buy another door and sell the new 24″ prehung door on craigslist yesterday but overall I think its a great decision. Oh, and look how nice the new skylights are in the kitchen and greatroom areas.




















































